There’s a new house in my town that I just adore. It’s heading in the direction of a modern farmhouse but with great vintage details. Right now, it’s built but not landscaped yet so it’s easy to see the place from all angles. In a year or two, enough shrubbery will have grown to obscure some things, so I asked my friend Heidi to take photos of it this week.
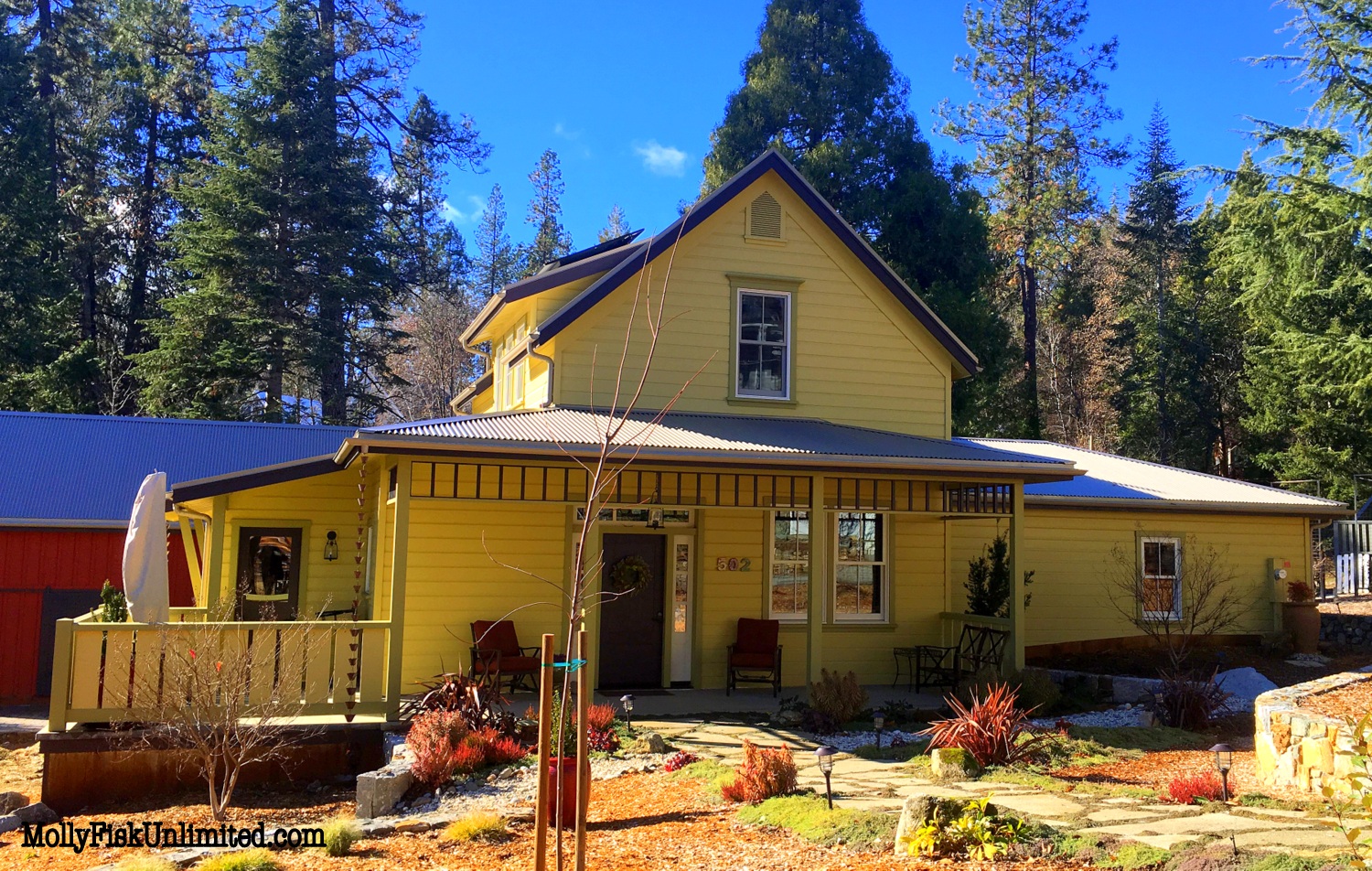
When I was young, I spent most of my time in California, going to school, playing Jacks, popping those funny seaweed poppers that washed up on the Carmel beach. But in the summers we went back East to my mom’s native landscape of New England.
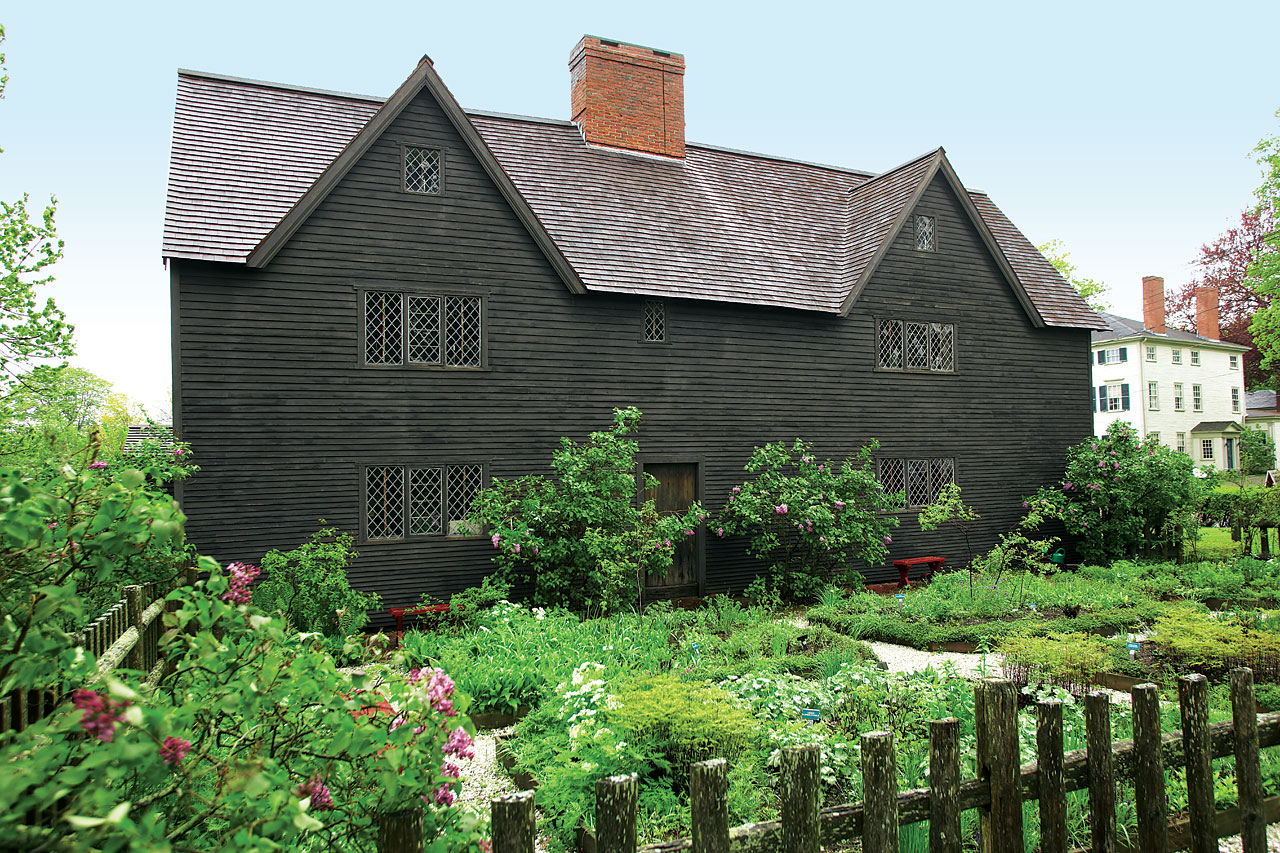
Even though Europeans laugh when I say this, New England is famous for its age and history. Its houses and public buildings are mostly square, multistoried, and have regularly spaced…
windows and strict proportions. There’s a lot of symmetry and aesthetic balance.
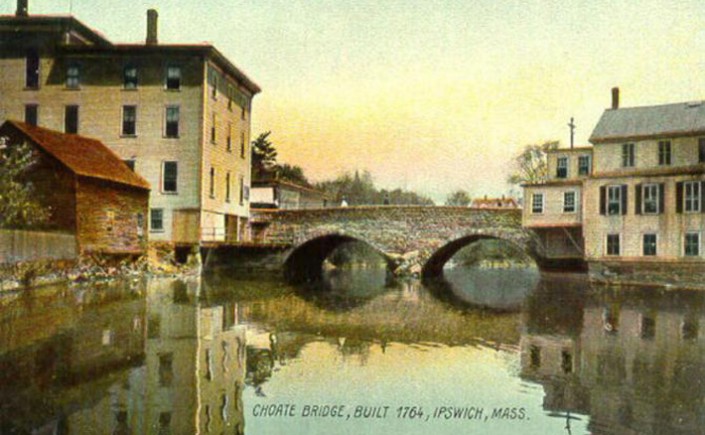
As a child, these details infiltrated my brain by osmosis: I never thought about them. But I clearly remember at about nine years old thinking the low California ranch-style houses were not beautiful, and in suburban groups with the same garage doors they were boring. Whereas the houses around Boston were elegant and clean-looking. Dignified.
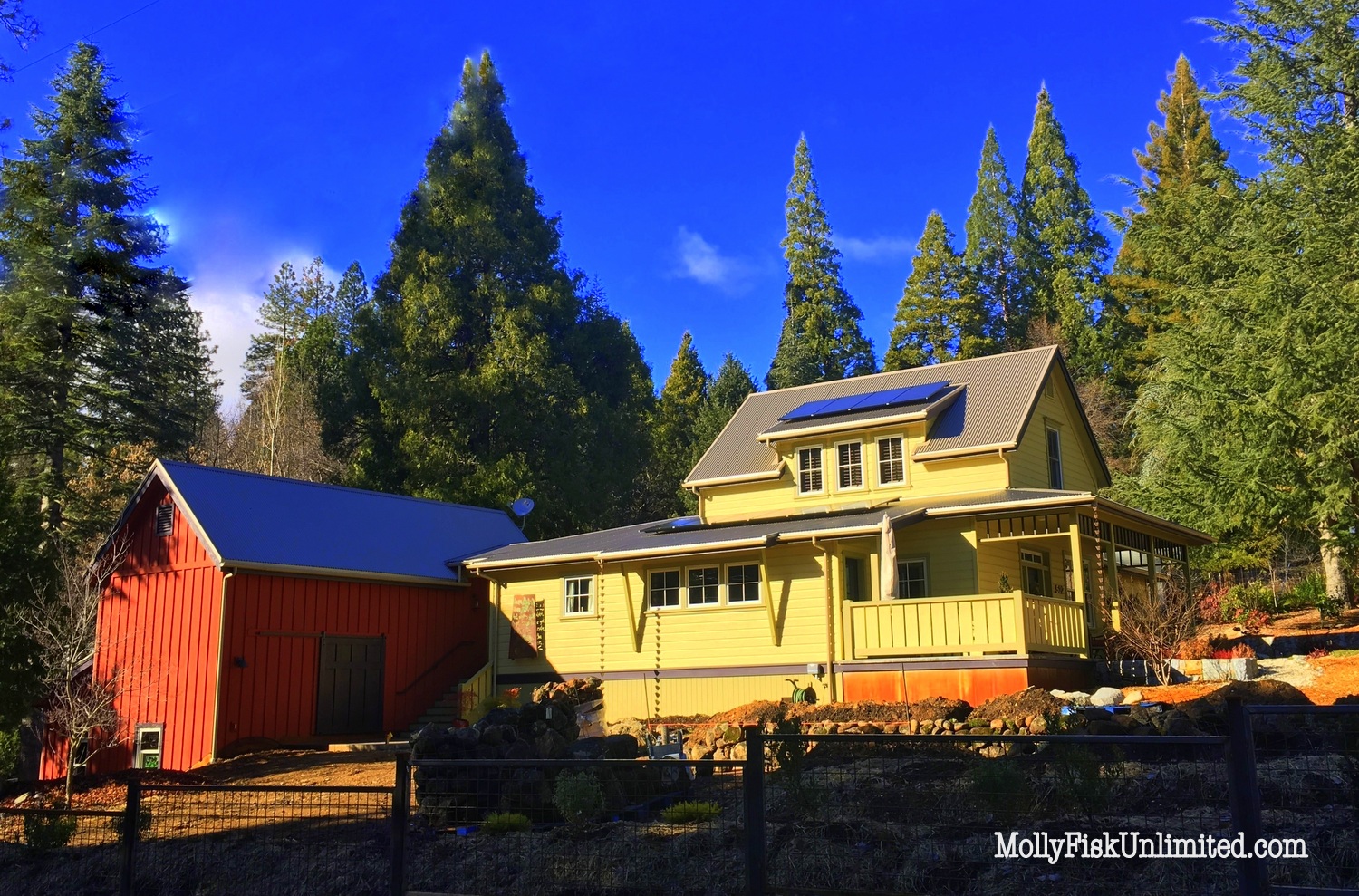
Check out the upper roof angles of this mustard-colored house and its companionable red barn: identical. The porch-roof slope isn’t as steep, but it closely follows that of the dormer above it, and the shed behind the barn. These things please the human eye but are easy to miss when you’re trying to figure out why you like something. (For more on human/house relationships, see the wonderful book A Pattern Language.)
And the colors! All barns should be red, in my humble opinion. Even ones like this, which may never shelter farm animals. I haven’t been inside. This could contain a herd of goats, or be the rumpus room, or a big home office just disguised as a barn.
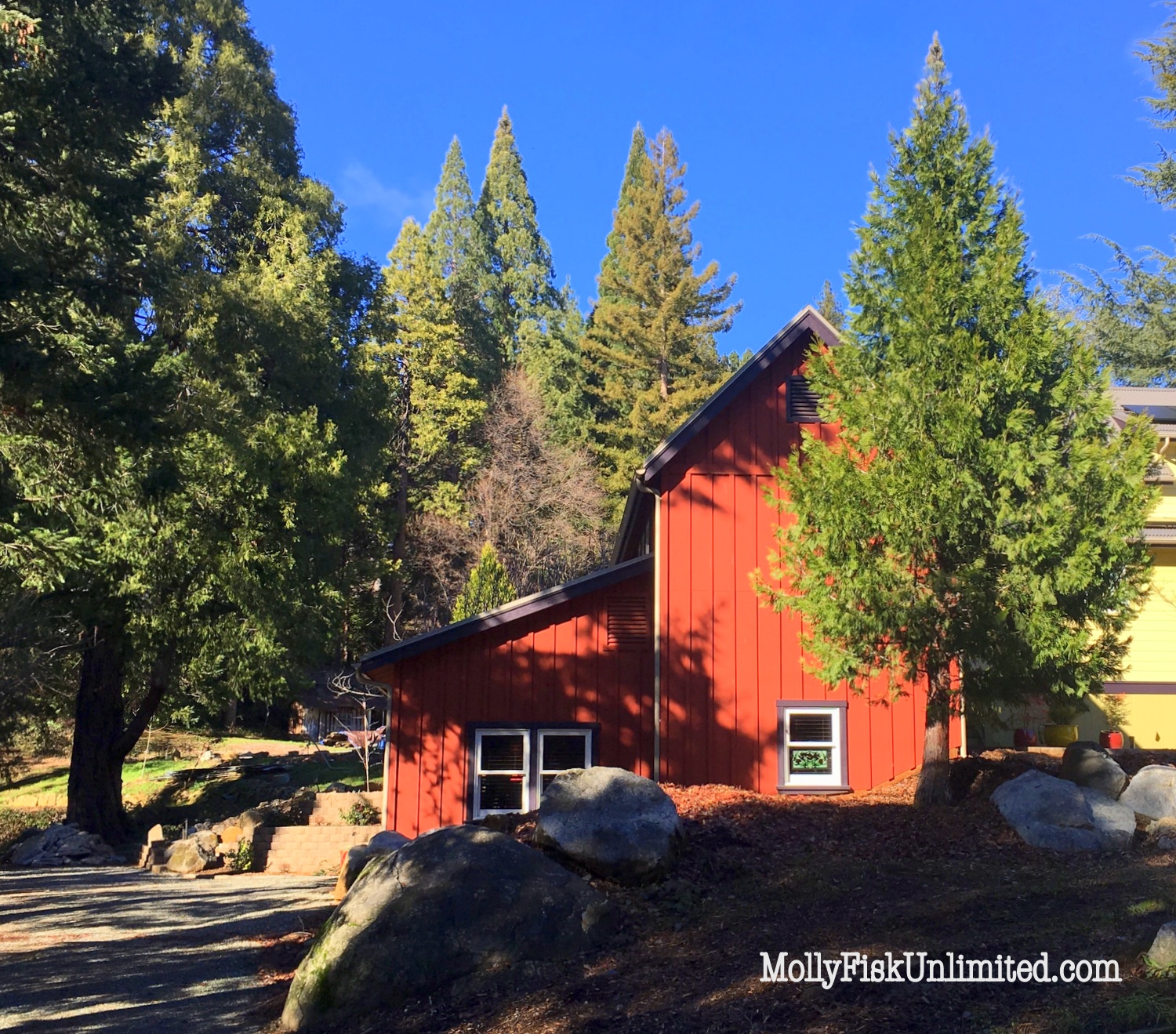
The old-fashioned sliding barn door has been a popular design element for a few years now, even sneaking inside to give privacy to bedrooms, pantries, or bathrooms. But I like it best as an exterior door, where the size of its track doesn’t overwhelm the space.
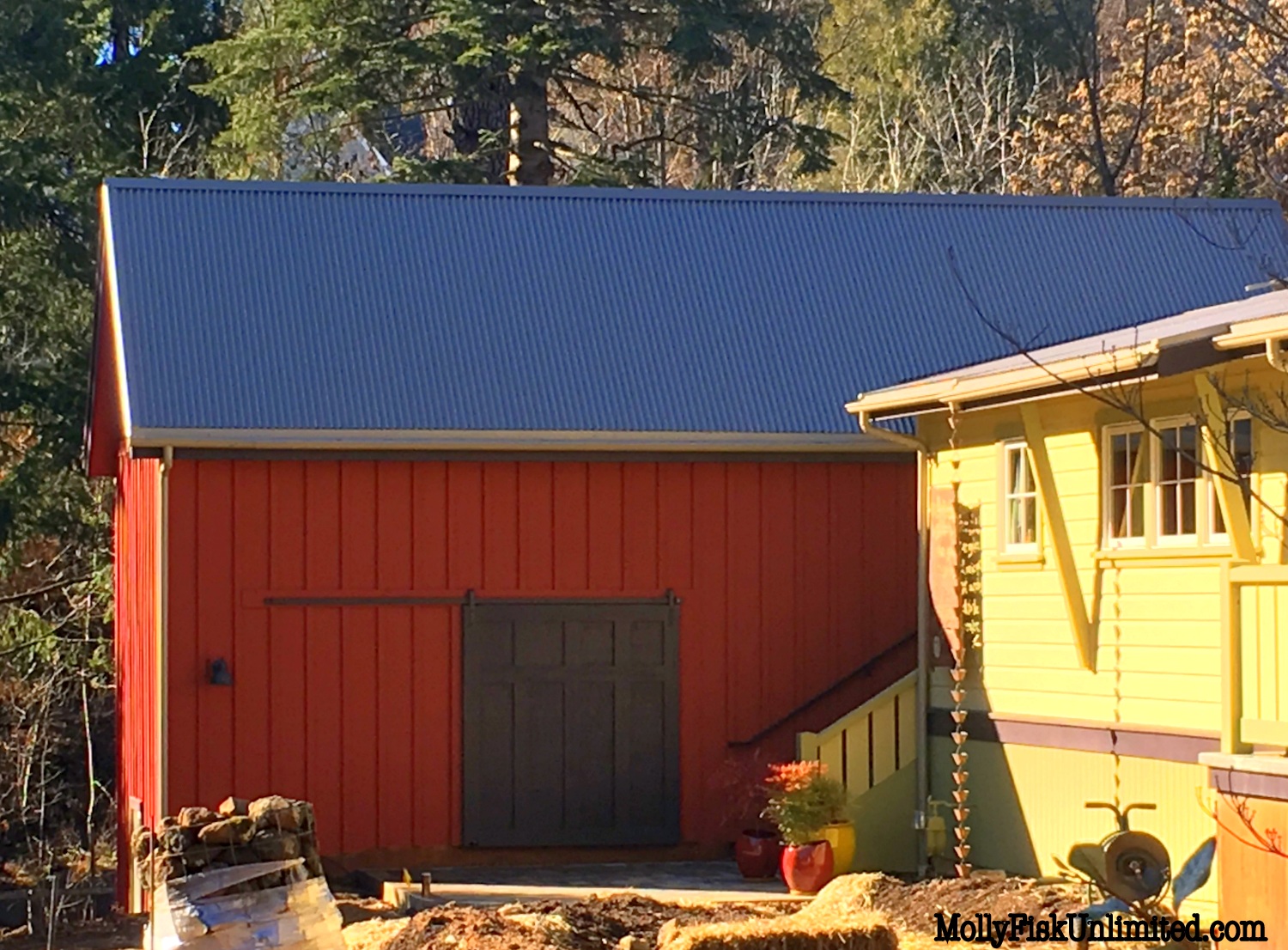
Look at the geometry above: the ribs of the metal roof repeat the pattern of boards and battens on the barn and the vertical empty space between stair balusters, nodding to the horizontal lines of the clapboard siding and darker trim on the house. The door’s grid blends the two, and is echoed in turn by the window muntins. Even the barn door track and the inside stair railing are twins in color and size although one’s horizontal and one’s at an angle. There’s whimsy in the rain-chain‘s little bucket shapes, but it too gives us that strong vertical line (and so does its shadow).
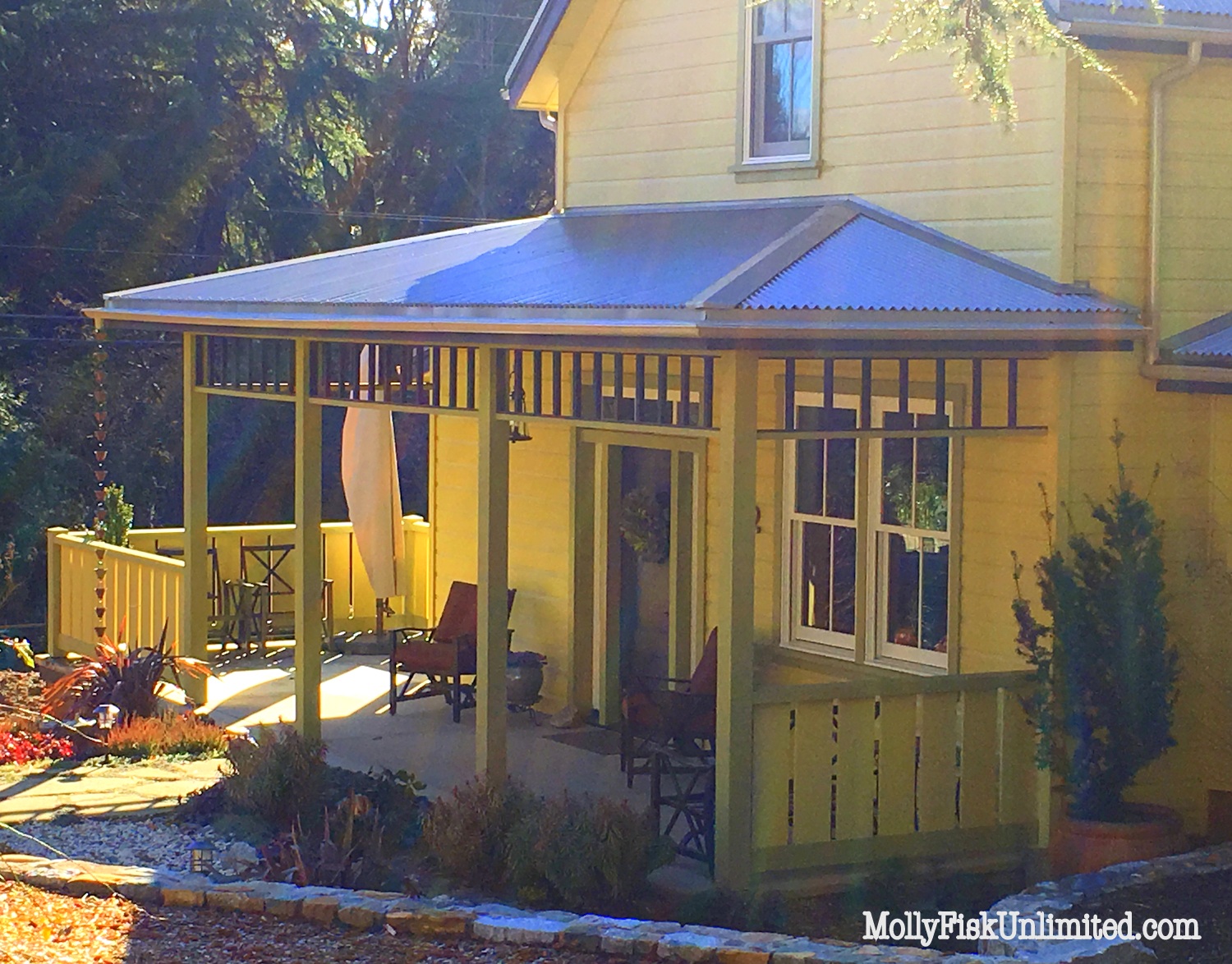
I like the choice to keep most of the house’s trim so close to the main color (there are some purple exceptions, see the rungs just below the porch roof and the front door, above). Breaking up shapes with contrasting colors can make a building look smaller and visually cluttered. The windows matching each other and the trim not standing out keep things calm.
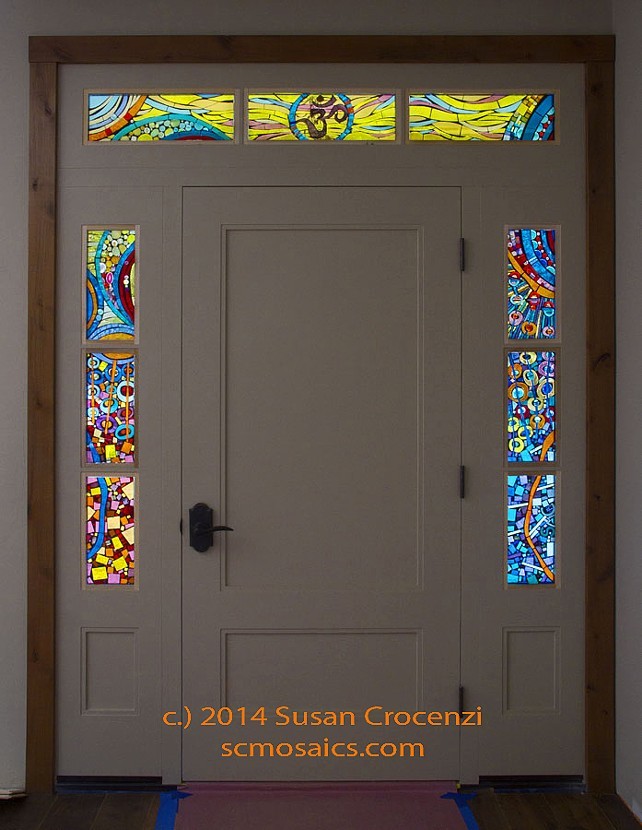
What you can’t see from these exterior photographs is the artisan stained glass surrounding the front door. Mosaic artist Susan Crocenzi made nine panels using the old stained glass original to the house, which were installed as side lights and a transom window.
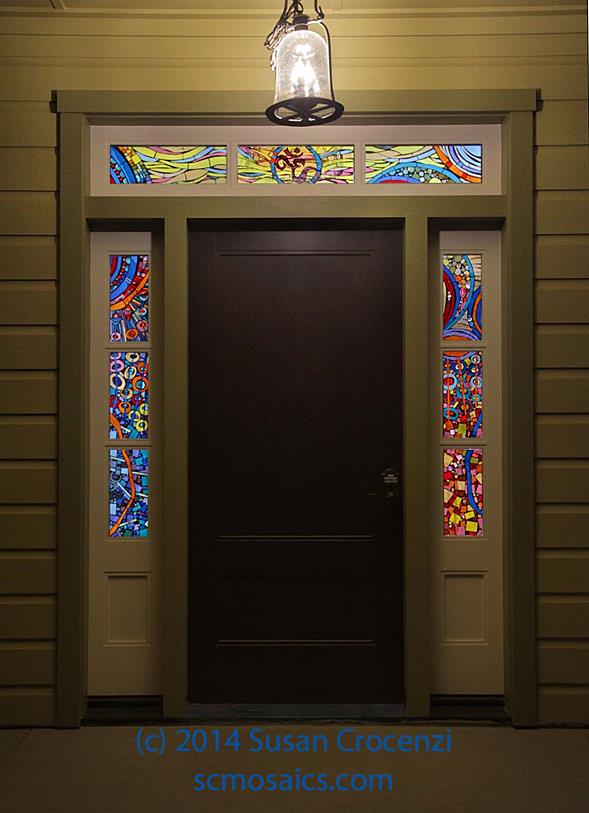
These brighten the interior by day and glow beautifully from the inside at night. The original stained glass came from the porch and turret windows.

Nevada City, CA, where I live, is an old mining town in the Sierra Nevada foothills sprinkled with Victorians from the mid-1800s. This new house invokes both that vintage spirit and a more practical aesthetic. By leaving out the gingerbread, it feels streamlined, ready for work.
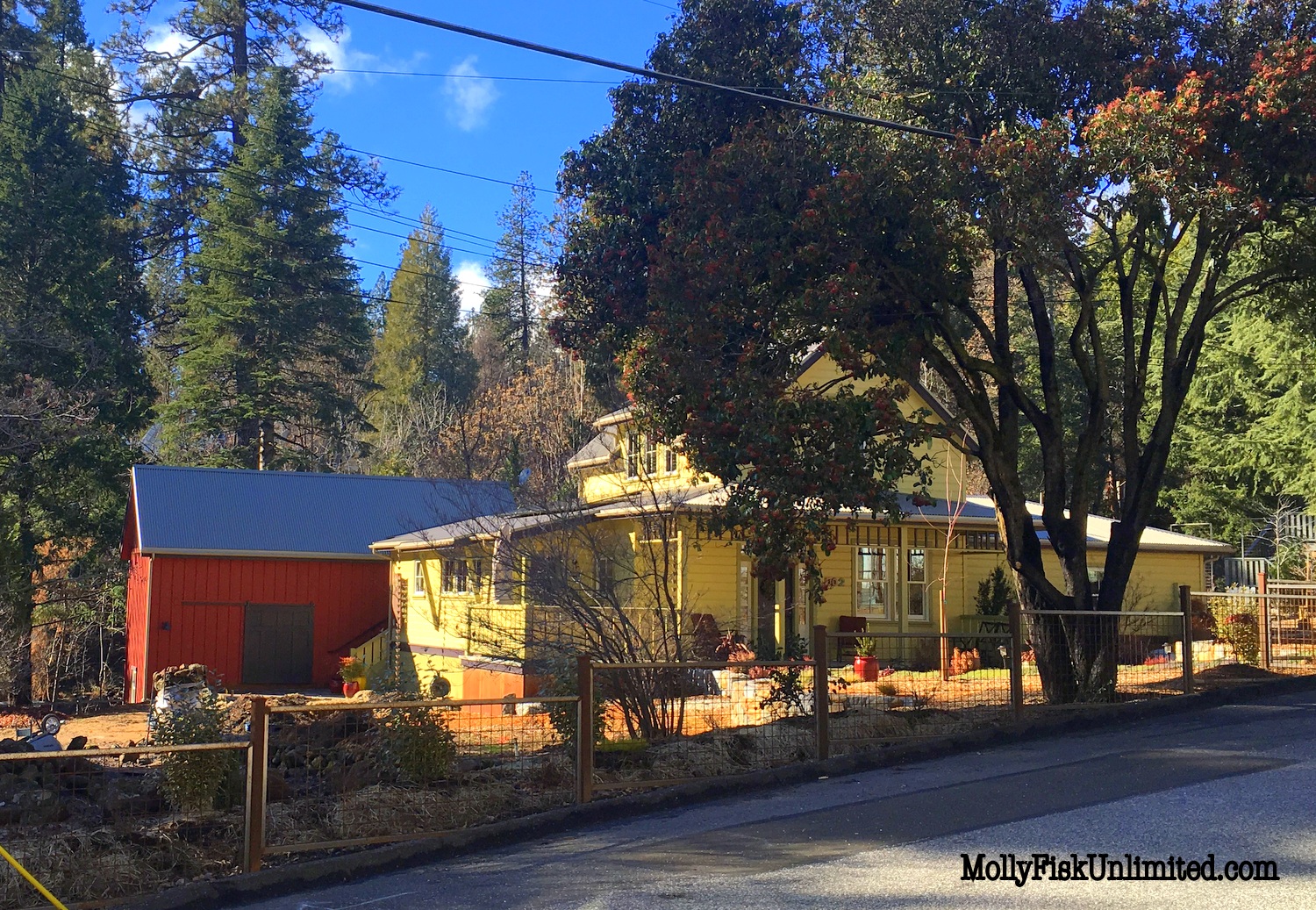
The house sits on a corner, so it gets attention. The owners are doing a good job so far of keeping us interested, and I’m sure will have more surprises as the landscaping evolves. I don’t know who they are, but I’m going to drop a note off some day soon to thank them for their wonderful taste.
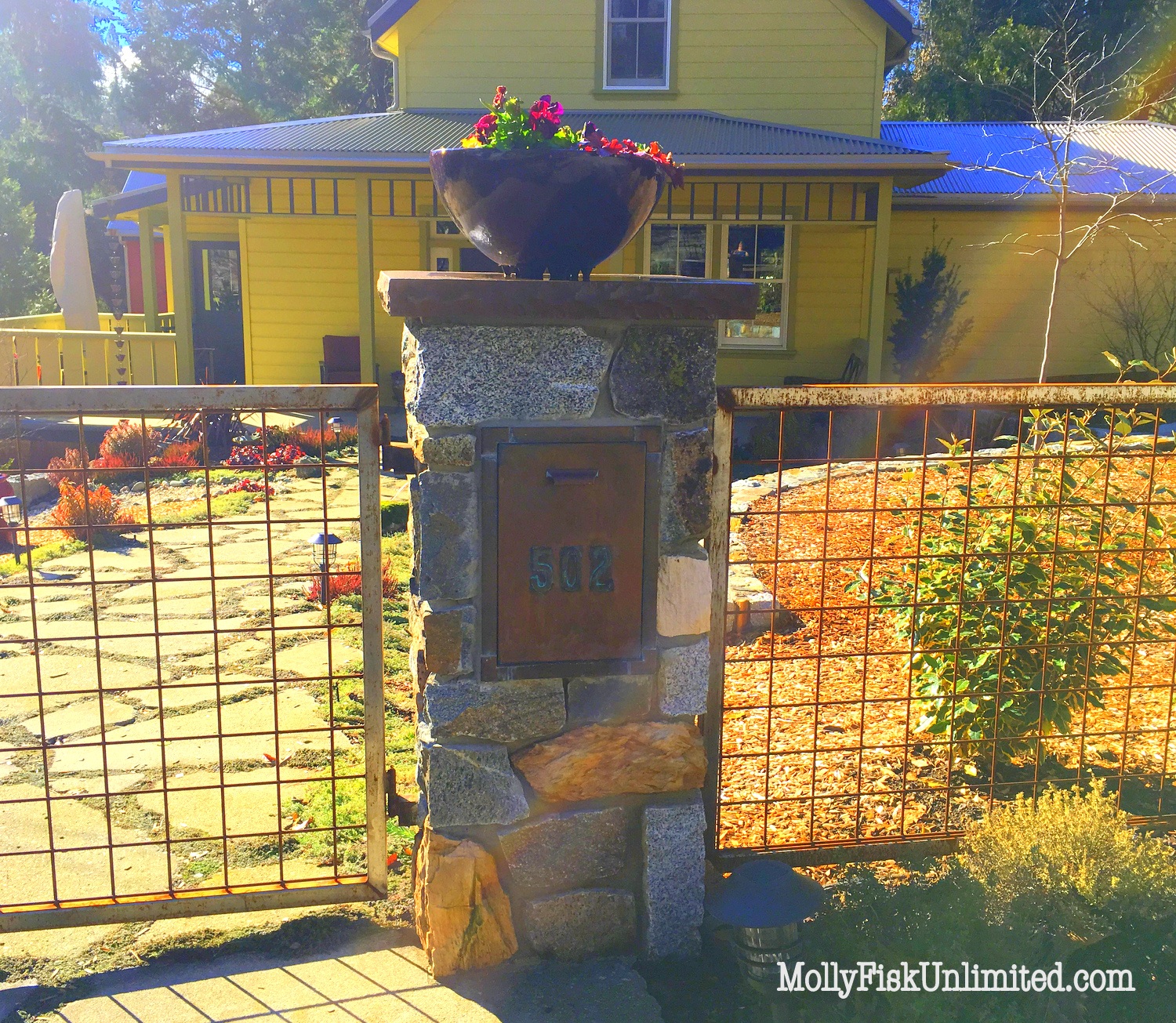
All photos courtesy of Heidi LeVell, BarnOwlVintage.com, except the three stained glass photos, courtesy of Susan Crocenzi, scmosaics.com
Fantastic post! I love this house. You’ve done a great job capturing the design.
Thank you for all your help! 😉
Lovely
Thanks, Ruth!
Molly.
What a lovely blog. I’m so glad Heidi was able to help you by taking the pictures of the house and barn. I look forward to your next blog!
Thank you!
You’ve a wonderful eye, Molly-o.
Thank you, and it takes one to know one! 😉
Apparently there’s quite a bit of back story on this house, which I’m finding out from my neighbors. I’ll post more as I put it all together. Meanwhile, here’s a lovely drawing/rendering of it: http://finearchitecturalillustration.com/blog/architectural-rendering-of-new-residence-in-nevada-city-ca-for-grass-valley-architect/
Lovely pics. What a great collection you have put together.
thanks, christine! my friend heidi takes great photos, and she shot these for me. 😉
Thank you for your interest in our home Molly. You are welcome to come and visit us any time. We would be happy to show you around the inside and share our vision for the outside.
I’d love to do that, thank you!
I know the house. It is lovely but now I will see it with a new curiosity and interest. Thank you Molly.
my pleasure! i’m kind of a house nut…